Landressy Gardens, 2020
Bruno Latour, in his essay Down to Earth, writes of the importance of exercising the desire to preserve and main- tain one’s belonging to a land, to a way of life. Communi- ties in the east end of Glasgow have been denied this right, having been routinely ignored and politically excluded by both local and national governments. These parts of the city are amongst the most deprived in the country, and the lack of care shown by planners and policymakers manifests itself in the quality of the built environment.
Glasgow, like a large proportion of the United Kingdom, is experiencing a housing crisis. The poor quality of housing, in conjunction with the mass privatisation of land and other major changes in policy has created a profit-driven landscape. Prior to Thatcher, it is estimated that Scotland had the largest share of public housing of any advanced economy outside the Communist bloc. Today, the market is dominated by private renting - the result being a social division between rent takers and rent payers, with public spaces becoming private. The people of Glasgow, and more widely Britain, are experiencing a disconnect, economically, socially and politically from the land they inhabit.
The project, situated in Bridgeton, Glasgow, is in response to these issues. Consisting of a social co-housing scheme and a series of communal spaces intended for use by both residents and the wider community, the project seeks to utilise shared resource as a means of fostering social cohesion, and enabling people to exercise agency in relation to their physical surroundings. This means a key aim of the project was to design housing that is easily adapted by residents, enabling people’s homes to fulfil the emotional and practical needs of their present and future selves.
Both programmatically and architecturally, Landressy Gardens is a project in pursuit of enabling the people of Bridgeton to negotiate landing on some ground.
Bruno Latour, in his essay Down to Earth, writes of the importance of exercising the desire to preserve and main- tain one’s belonging to a land, to a way of life. Communi- ties in the east end of Glasgow have been denied this right, having been routinely ignored and politically excluded by both local and national governments. These parts of the city are amongst the most deprived in the country, and the lack of care shown by planners and policymakers manifests itself in the quality of the built environment.
Glasgow, like a large proportion of the United Kingdom, is experiencing a housing crisis. The poor quality of housing, in conjunction with the mass privatisation of land and other major changes in policy has created a profit-driven landscape. Prior to Thatcher, it is estimated that Scotland had the largest share of public housing of any advanced economy outside the Communist bloc. Today, the market is dominated by private renting - the result being a social division between rent takers and rent payers, with public spaces becoming private. The people of Glasgow, and more widely Britain, are experiencing a disconnect, economically, socially and politically from the land they inhabit.
The project, situated in Bridgeton, Glasgow, is in response to these issues. Consisting of a social co-housing scheme and a series of communal spaces intended for use by both residents and the wider community, the project seeks to utilise shared resource as a means of fostering social cohesion, and enabling people to exercise agency in relation to their physical surroundings. This means a key aim of the project was to design housing that is easily adapted by residents, enabling people’s homes to fulfil the emotional and practical needs of their present and future selves.
Both programmatically and architecturally, Landressy Gardens is a project in pursuit of enabling the people of Bridgeton to negotiate landing on some ground.

The Pollok Free State, Historical Photograph - early 1990s (source unknown)
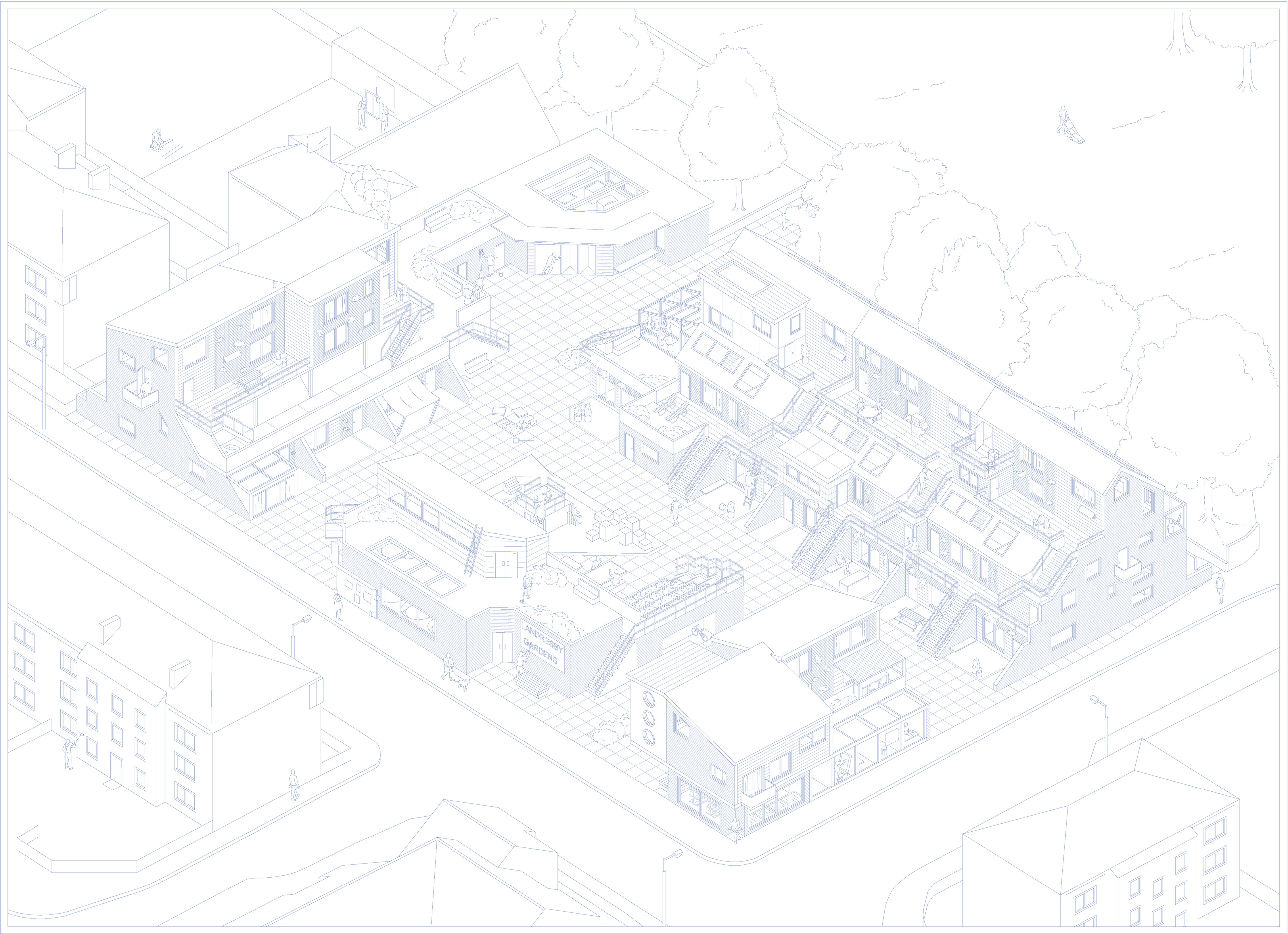
North-East Isometric, Drawing

Groundworks, Research Document
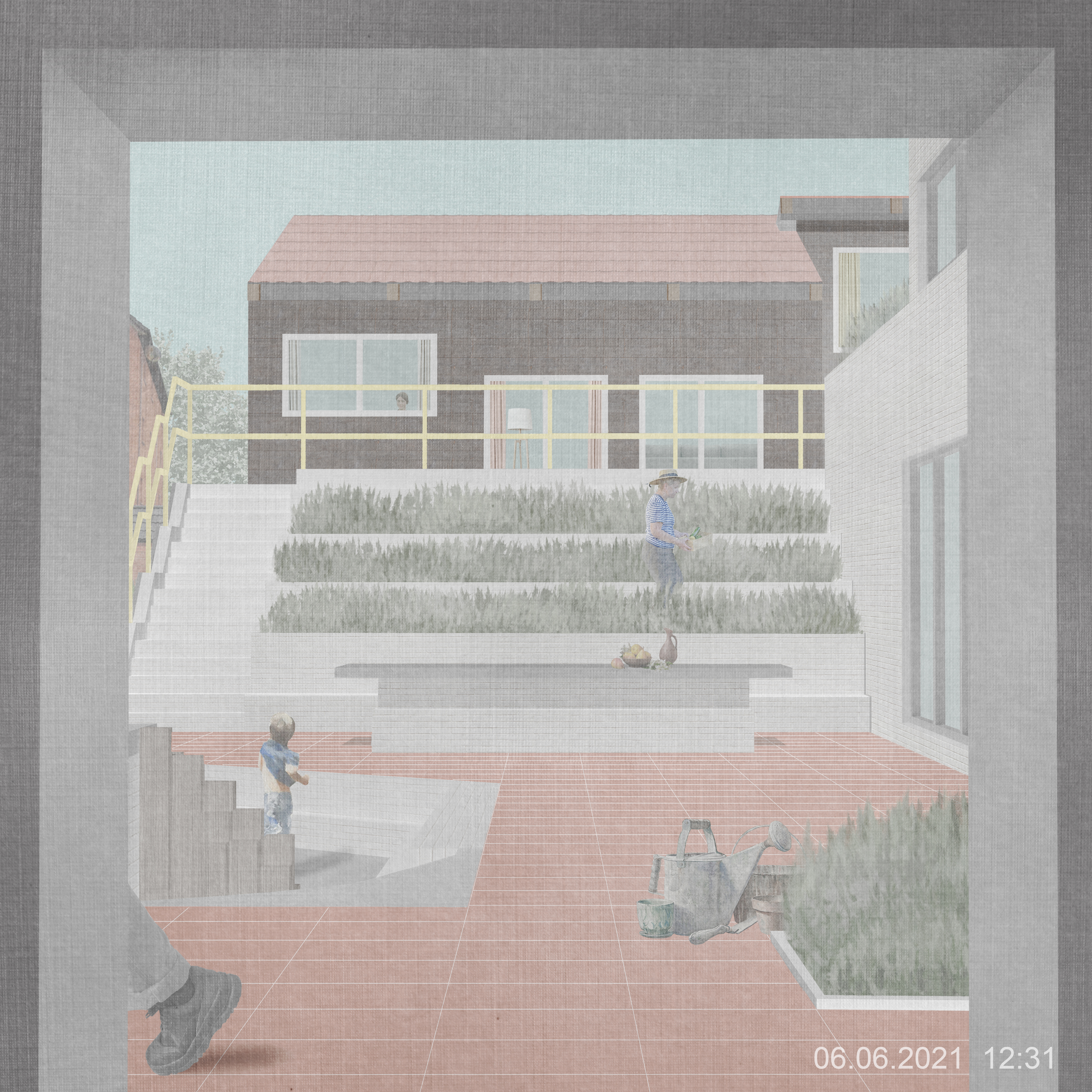
A Central Space, Perspective

Urban Plan, Drawing
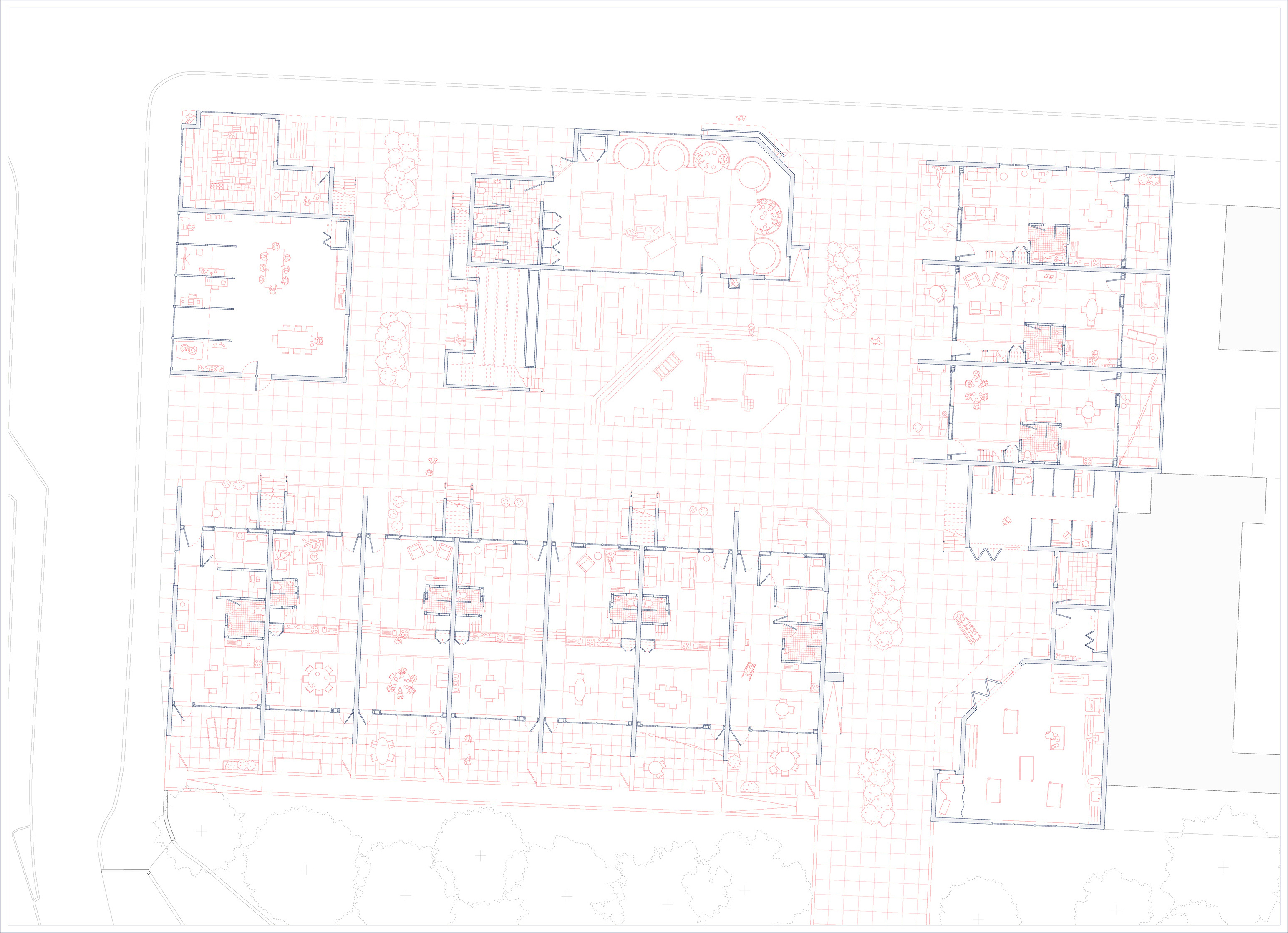
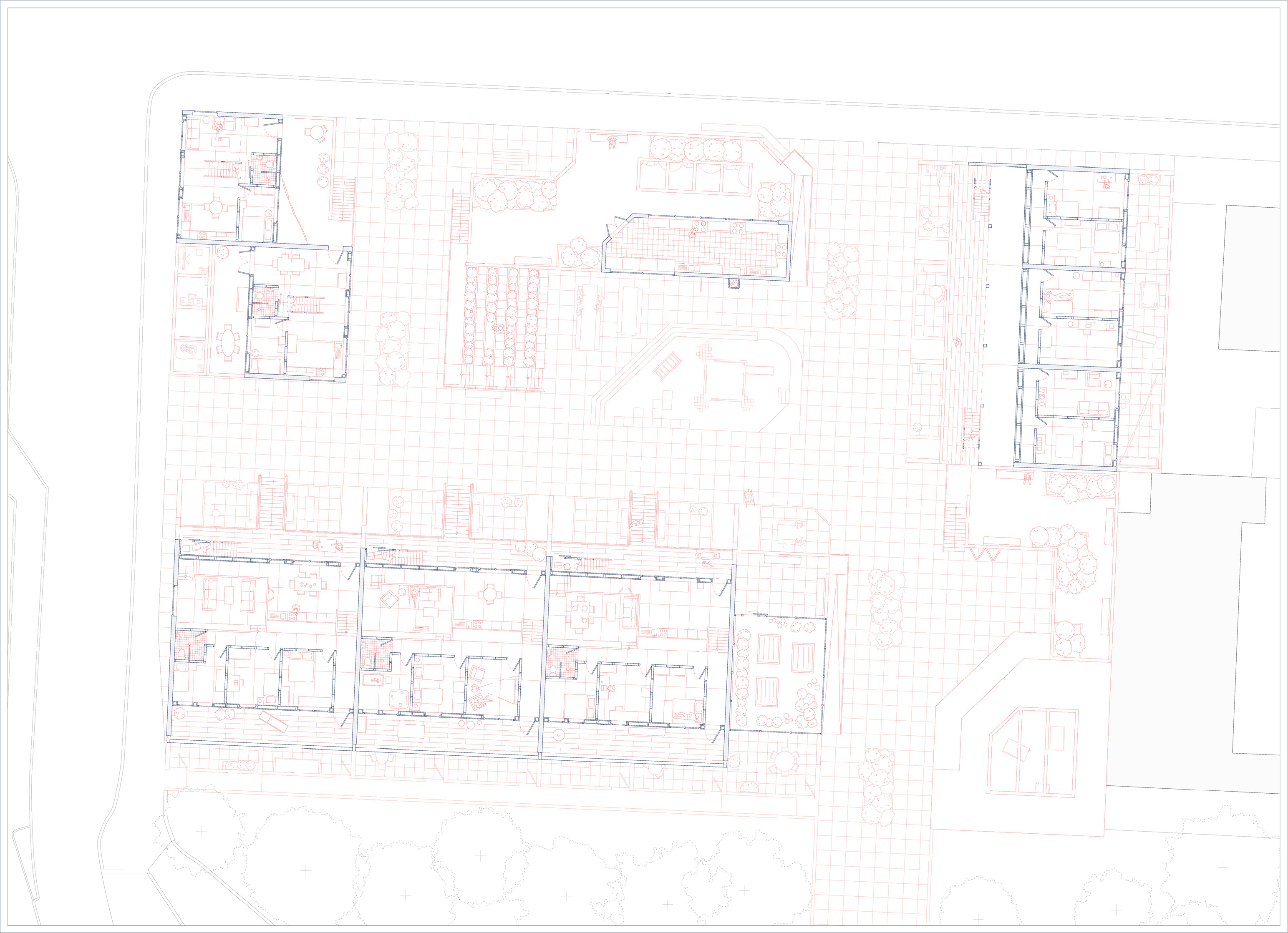

Sequential Floor Plans, Drawings

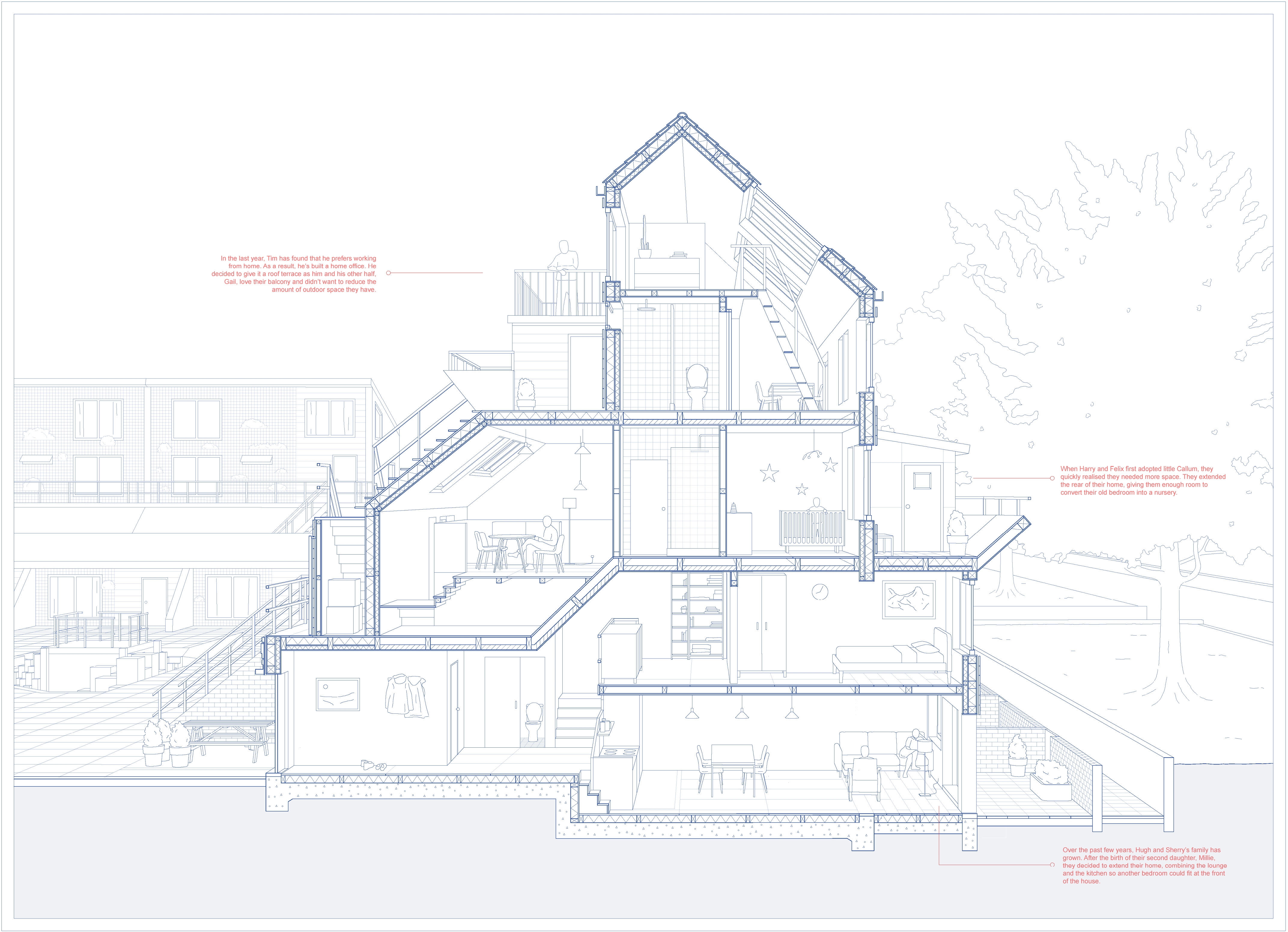
Designing For Change, Drawings

A Blank Canvas, Perspective

Community Notice Board, Model

Room To Breathe, Perspective
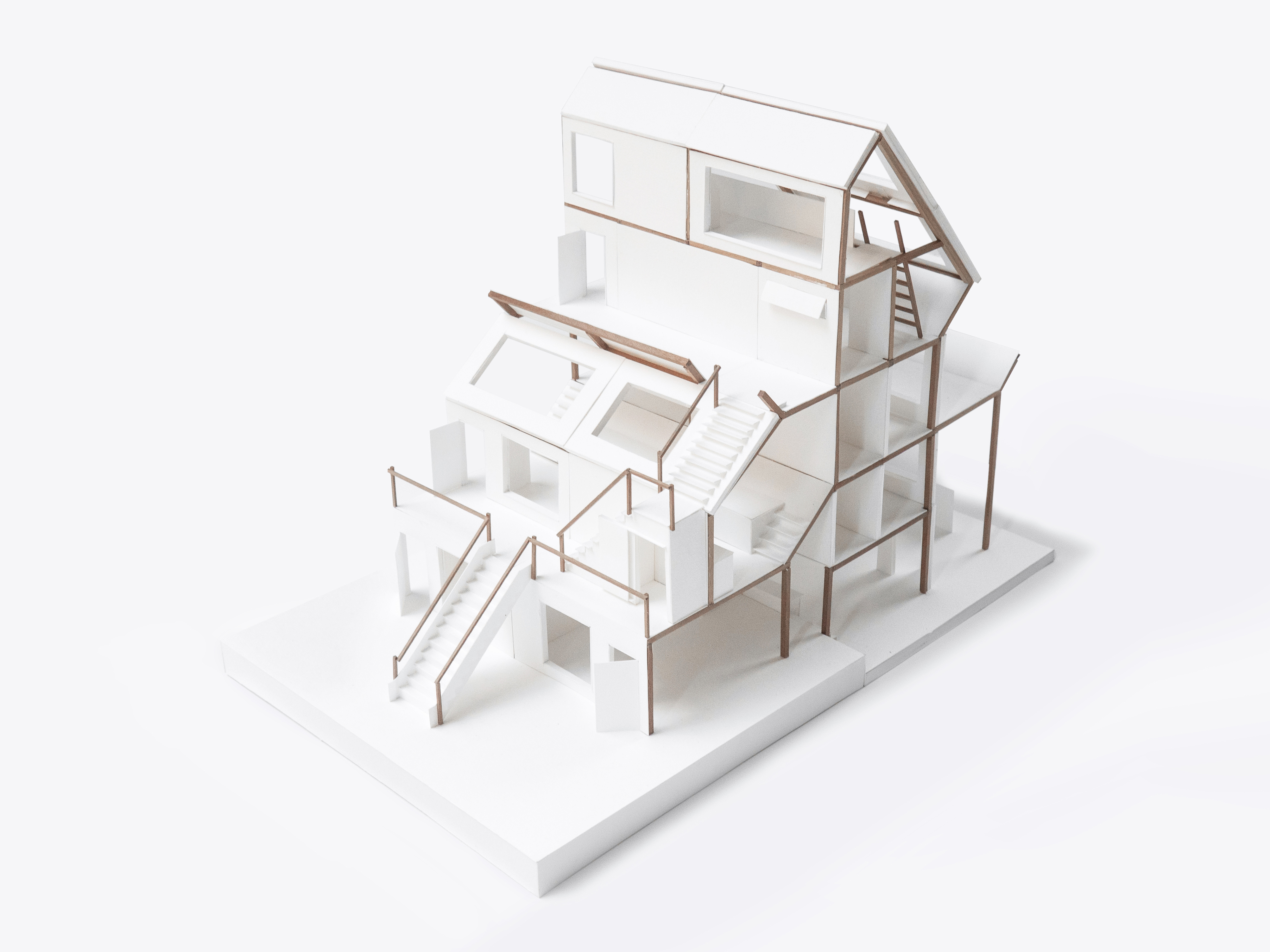
A Single Unit, Model

Iterative Massing, Model